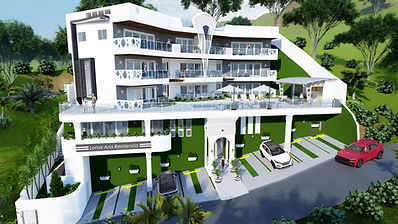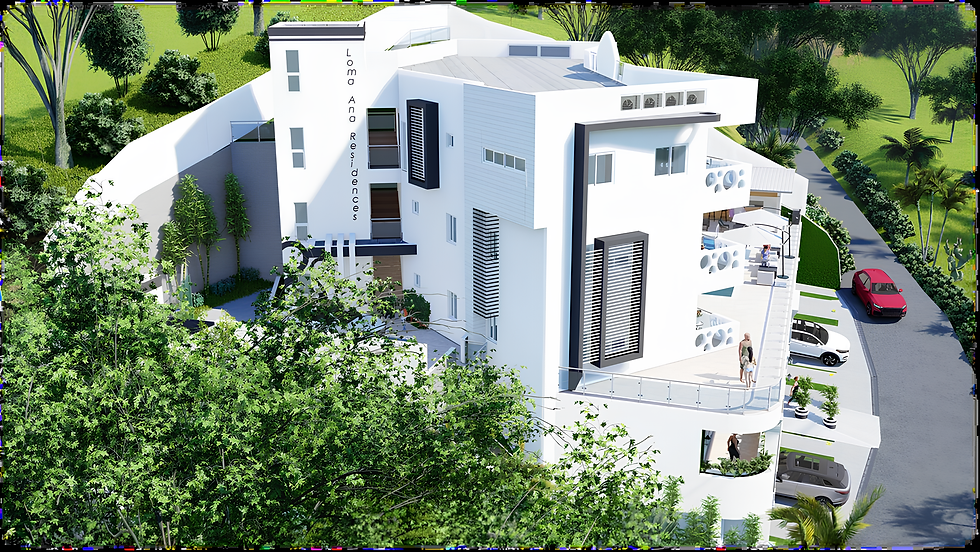
About
Our Apart-Hotel has 8 functional units of 1 or 2 bedrooms. It is located in Loma Ana, in the center of the town of Las Terrenas, Samana, Dominican Republic. The building’s amenities are especially designed for the enjoyment of its residents and guests. They will be able to take advantage of spacious balconies with beautiful ocean or mountain views, a large pool with gazebo, a gym and multi-purpose room, a lobby with access control, electronic surveillance and 24- hour security, an electric generator, elevator and ample parking facilities.



Prime location in a quiet zone in the center of town, a few minutes from the beach of Las Terrenas. Close to restaurants, banks and pharmacies.
.png)
PENTHOUSE TYPE A / LEFT SIDE
2BR/ 2 & 1/2 Bath - 143.04M²+
Location: Floor 3 + Roof (Optional)
1- Balcony
2- TV Room
3- Living room
4- Dining room
5- Kitchen
6- Laundry area
7- ½ Bathroom
8- Guest Bathroom
9- Guest Bedroom
10- Master bedroom
11- Master Bath.
12- Dressing area
13- Corridor
14- Utilities area
15- Planter
PENTHOUSE TYPE A / RIGHT SIDE
2BR/ 2 & 1/2 Bath - 143.04M² +
Location: Floor 3 + Roof (Optional)
1- Balcony
2- TV room
3- Living room
4- Dining room
5- Kitchen
6- Laundry area
7- ½ Bathroom
8- Guest Bath
9- Guest Bedroom
10- Master bedroom
11- Master Bath
12- Dressing area
13- Corridor
14- Utilities area
15- Planter
.png)
_edited.jpg)
TYPE B / CENTER
1BR/ 1 & 1/2 Baths - 73.98 M²
Location: Floors 1 & 2
1- Balcony
2- Living room
3- Dining room
4- Kitchen
5- Laundry area
6- Corridor
7- Master bedroom
8- Master bath
9- ½ Bathroom
10- Utilities area
TYPE C / RIGHT SIDE
2BR/ 2 Baths - 86.20 M²
Location: Floors 1 & 2
1- Balcony
2- Living room
3- Dining room
4- Kitchen
5- Laundry area
6- Main Corridor
7- Master bedroom
8- Walk-In Closet
9- Master Bath
10- Guest Bedroom
11- Full Bath
12- Utilities Area
_edited.jpg)
_edited.jpg)
TYPE C / LEFT SIDE
2BR/ 2 Baths - 86.20 M²
Location: Floors 1 & 2
1- Balcony
2- Living room
3- Dining room
4- Kitchen
5- Laundry area
6- Main Corridor
7- Master bedroom
8- Walk-In Closet
9- Master Bath
10- Guest Bedroom
11- Full Bath
12- Utilities Area


BUILDING AMENITIES / APARTAMENTS DESCRIPTION
ACCESS LOBBY
ELEVATOR
COMMON GAS
GAS POWERED POWER PLANT
LARGE POOL, TERRACE AND GAZEBO / BBQ AREA
INDOOR GYM
SPACIOUS BALCONIES
PORCELAIN FLOORS
ALUMINUM AND GLASS WINDOWS
Hardwood DOORS Throughout (OAK)
KITCHEN WITH HardWOOD CABINETS AND GRANITE COUNTERTOPS
1 PARKING SPACE PER APARTMENT
2 VISITOR PARKING SPACES
Ocean OR MOUNTAIN VIEWS
ELECTRONIC SURVEILLANCE / SECURITY 24/7
LOCATION
Walking distance to city center, near banks, restaurants & cafes, shops, supermarkets, health facilities and Las Terrenas beaches.
35 minutes from Catey International Airport
LICENSES & PERMITS





AMLT-2022-235
DPP-0260-2023
38RR1086622
DP (20SA)-241-2022
VUC0437-2023
PRE-CONSTRUCTION PRICING SHEET
UNIT NUMBER | DESCRIPTION | LEVEL | LOCATION | SELLING PRICE USD** | APARTMENT SIZE SQUARE METERS | APARTMENT SIZE SQUARE FOOT |
|---|---|---|---|---|---|---|
B1C | 1 BEDROOM / 1 & 1/2 Baths Type B
| 1st Floor
| CENTER
| $159,900 | 73.98 | 796 |
B2C | 1 BEDROOM / 1 & 1/2 Baths Type B | 2nd Floor
| CENTER | $169,900 | 73.98 | 796 |
C1R | 2 BEDROOMS / 2 BATHS - Type C | 1st Floor | RIGHT
| $179,900 | 86.20 | 928 |
C1L | 2 BEDROOMS / 2 BATHS - Type C | 1st Floor
| LEFT | $184,900 | 86.20 | 928 |
C2R | 2 BEDROOMS / 2 BATHS - Type C | 2nd Floor | RIGHT | $189,900 | 86.20 | 928 |
C2L | 2 BEDROOMS / 2 BATHS - Type C
| 2nd Floor | LEFT
| $194,900 | 86.20 | 928 |
A3R | 2 BEDROOMS / 2 & 1/2 BATHS - Type A - Penthouse | 3rd Floor - Penthouse | RIGHT
| $299,900 | 143.04
| 1,540 |
A3L | 2 BEDROOMS / 2 & 1/2 BATHS - Type A - Penthouse | 3rd Floor - Penthouse | LEFT | $299,900 | 143.04 | 1,540 |
UNIT NUMBER
DESCRIPTION
LEVEL
LOCATION
SELLING PRICE USD**
SIZE SQUARE METERS
SIZE SQUARE FOOT
** Pre-construction Pricing - May 2025 - Pricing and availability subject to change without notice.
Price includes Standard Stove and Extractor.

